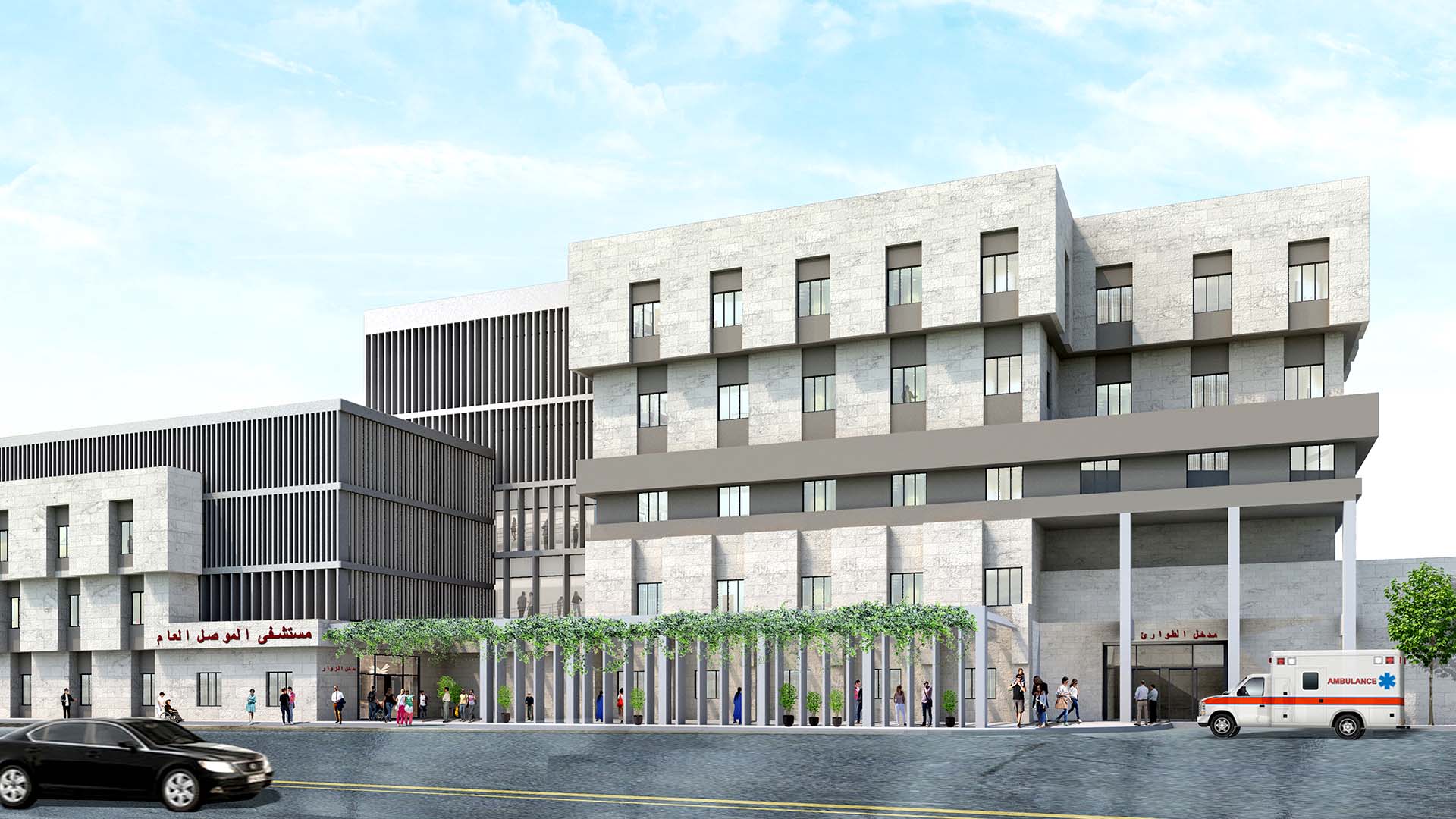The ravages of conflicts in Iraq left West Mosul hospitals (Al Shifaa Hospital Complex) in tatters, requiring a complete makeover to bring them back to life. The UNDP adopted the project of redesigning and rebuilding the hospitals of this medial zone, once considered Iraq’s most advanced medical centers, included several hospitals, clinics, and staff quarters.
Awarded the assessment, planning and design for the project, Engicon started work in 2018. The project required the completion of a general assessment report for architecture, structure, and electromechanics for all buildings, detailing the general condition of the site itself.
The 33,000m² complex features a 450-bed general hospital; two buildings housing 220 beds for maternity and obstetrics; a 3-story fertility center; a 2-story oncology hospital; a blood bank; a 3-story burns and plastic surgery unit, and a new 2-story medical imaging building.
The design concept presented by Engicon focused on designing and planning the hospital complex in a modern functional form that allowed fast and easy mobility between its 8 buildings. The planning added public outdoor spaces with vegetation and seating to create a friendly and relaxing atmosphere for the medical staff and visitors.
Services Provided:
- Architectural Design
- Integrated Building Design
- Interior Architecture
- Landscape Architecture
- Mechanical Engineering
- Power and Electrical Engineering
- Detailed Design
- Tender Documents
- Contract Administration and Construction Supervision


