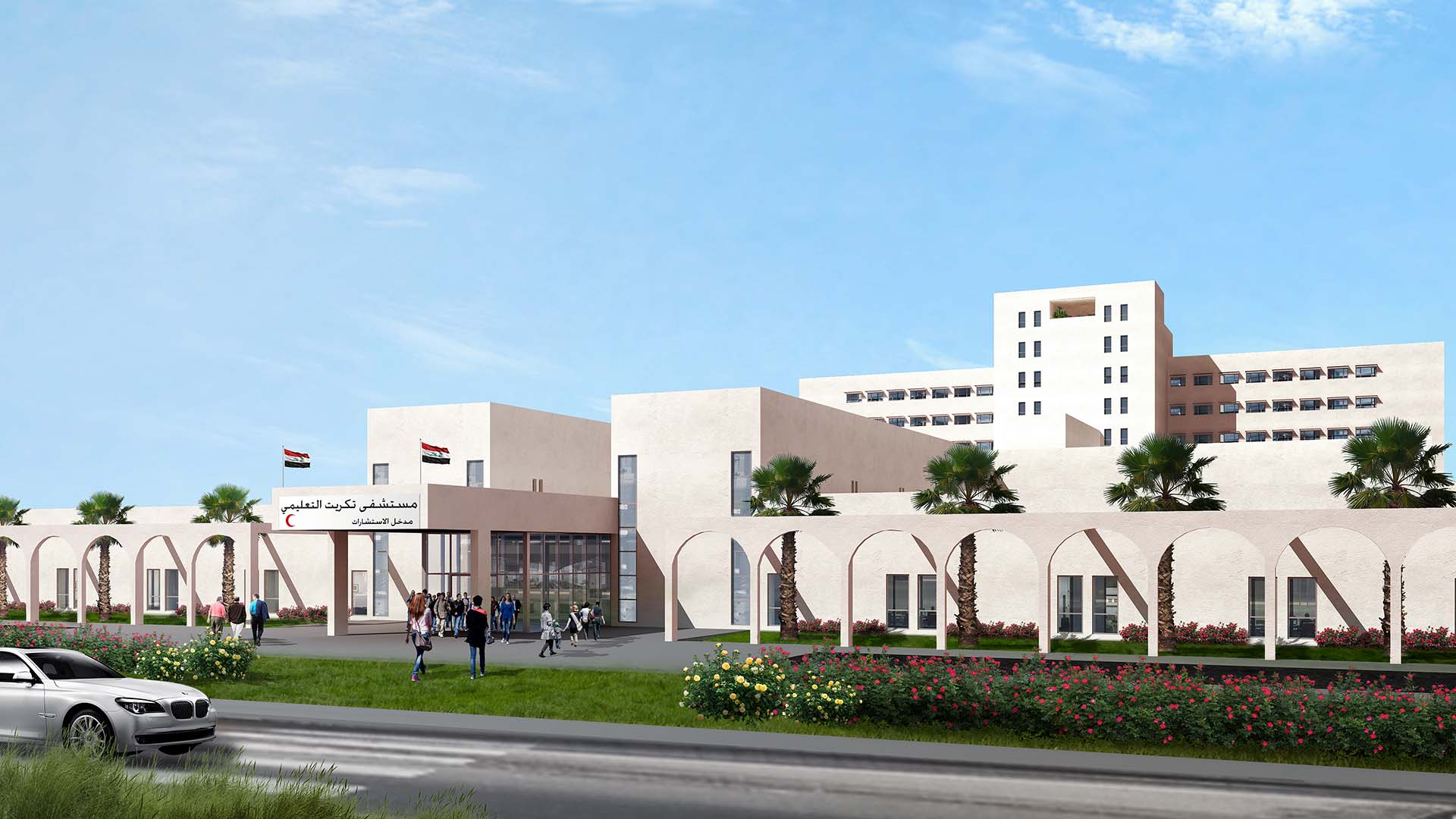A derelict Teaching Hospital in Tikrit, Iraq, became the focus of a UNDP rehabilitation project. Once considered one of the region’s leading medical institutions, the 400-bed hospital needed restoration from the ground up.
In 2016, Engicon was assigned the delivery of a full assessment that included a full architectural concept, medical, structural and MEP planning and design.
The 50,000-m² hospital complex consisted of six buildings: a 6-floor hospital, workshop, mortuary, dialysis, radiology, and a central energy plant sites. The planning approach focused on effectively connecting the buildings within the hospital cluster through both pedestrian and vehicular circulation.
Engicon also delivered the design works for medical gases, fire alarm and firefighting systems; as well as medical refrigeration, HVAC and ducts, waste water rehabilitation, water, sanitation and electricity.
Services Provided:
- Architectural Design
- Integrated Building Design
- Interior Architecture
- Landscape Architecture
- Mechanical Engineering
- Power and Electrical Engineering
- Detailed Design
- Tender Documents
- Contract Administration and Construction Supervision


